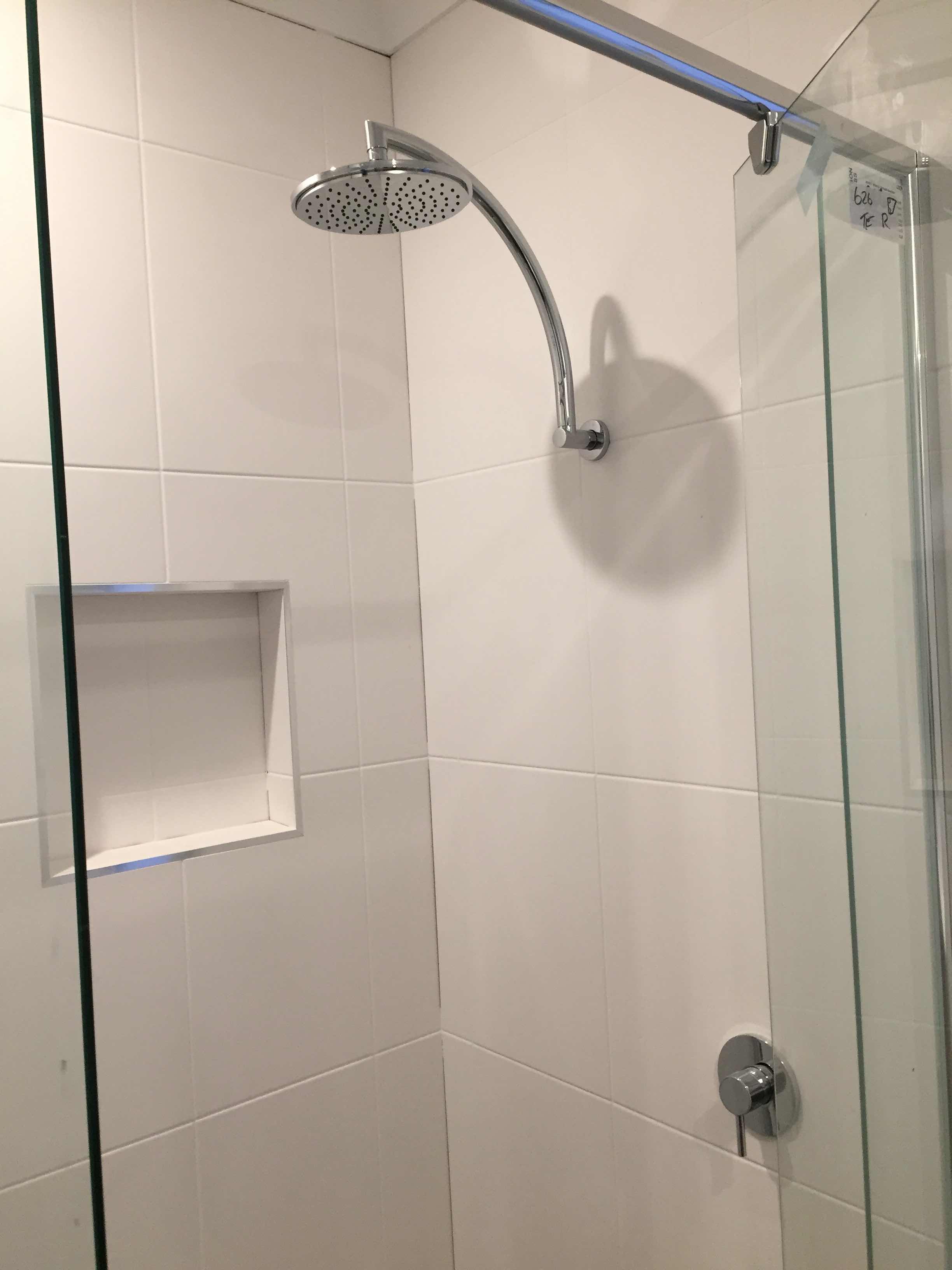The tiler started the tiling of the wet areas back at the end of April, but once he had done these areas (laundry, front porch and both bathrooms), he left until after the painting was done.
Tiler came back to finish off by doing the rest of the main house. We were a little deceived by the tiling company about the colour of the 'misty grey' grout that we chose. We were told it was a similar colour to the tile we had chosen, however once we saw the wet areas tiled, we realised the grout was much lighter than we thought. We then made a trip to bunnings and bought 2 bags of 'slate grey' grout and 3 tubes of slate grey' silicone, which is darker and pretty much the exact same colour as our tiles.
Fast forward to Monday 28th May, we went out first thing to the site to meet the tiler and try to convince him to use the darker grout & silicone we had purchased...$450 cash later, he agreed to it!























